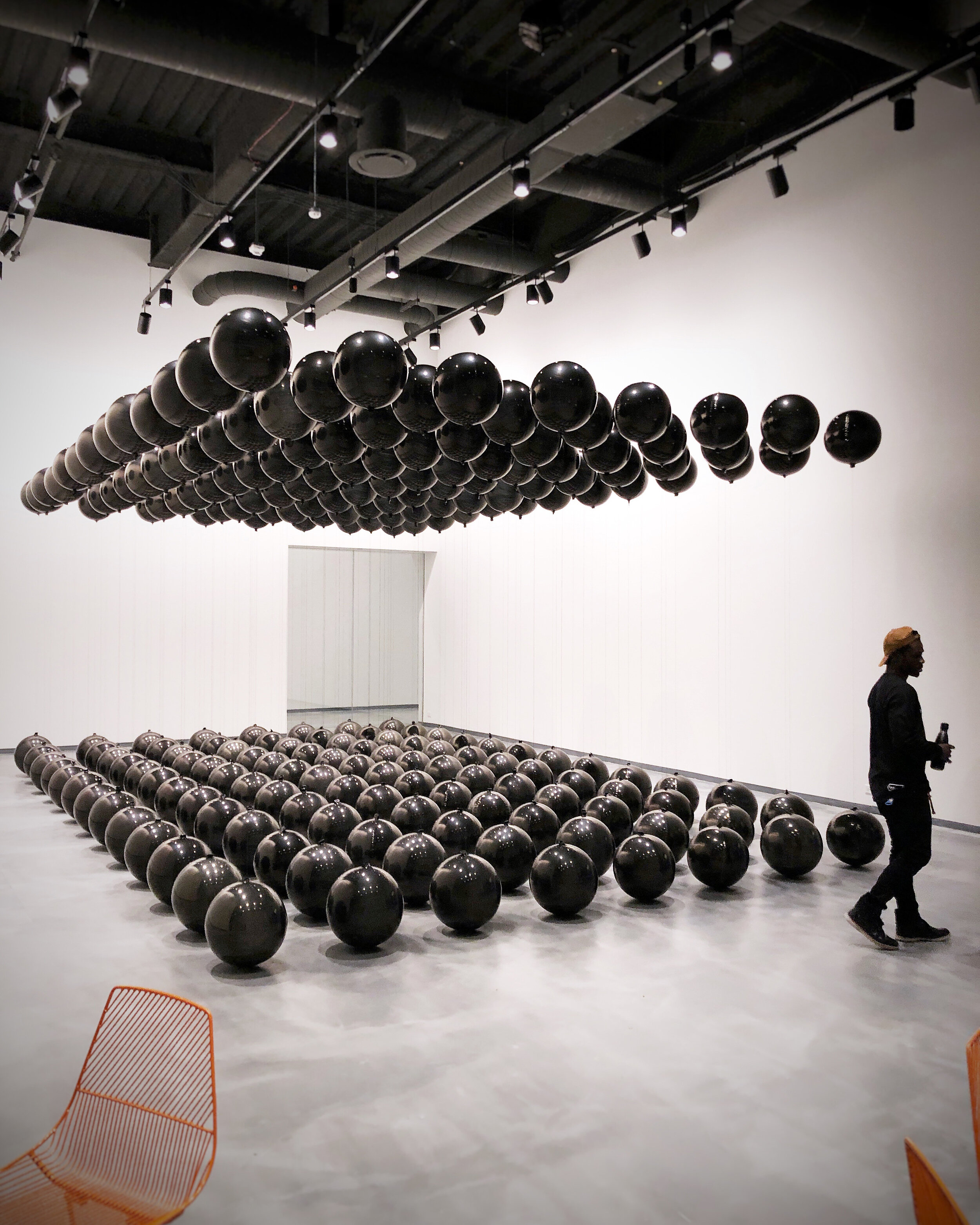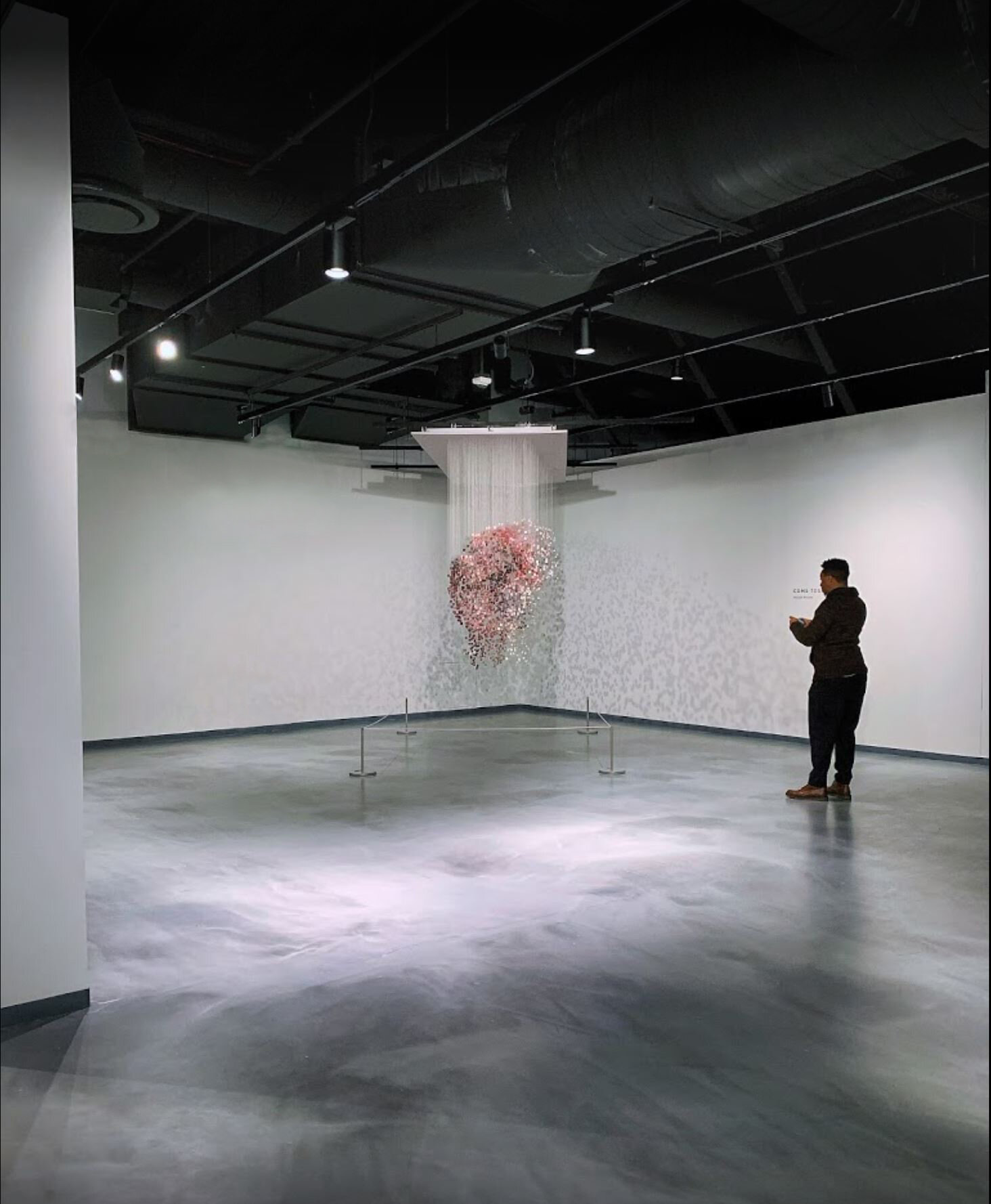Photo Jeff Fusco
Wonderspaces Philadelphia
Philadelphia, PA, 2020 | Design Concept and Client Representation
Architect of Record: JPRA
Wonderspaces takes experiential art on the road to engage new audiences and connect people. They partner with artists from around the world to exhibit their work for limited runs in an expanding network of cities.
Working with JPRA, afoam designed a 23,000 square-foot gallery for Wonderspaces in Philadelphia’s Fashion District. The two levels of galleries have large, column-free spaces and ceiling heights ranging from 12 feet to 18 feet, allowing for the exhibition of large-scale installation art.
The design provides infrastructure to support Wonderspaces changing exhibitions format, including flexible track lighting and power supplies, rooms proportioned to minimize the construction of site-built walls on a show-to-show basis, and a flexible circulation path that allows each exhibition to chart a new flow through the space.
A street storefront on North 11th Street between Market and Filbert, as well as an interior storefront provide access for visitors, a challenge solved by linking the two with the ticketing area via a wide hall with large openings into the galleries that will host installations by local artists.
Level 1 Floor Plan
1: Lobby, 2: Intro Gallery, 3: Bar, 4: Gallery, 5: Store, 6: Back of House
Level 2 Floor Plan
1: Lobby, 2: Intro Gallery, 3: Bar, 4: Gallery, 6: Back of House







